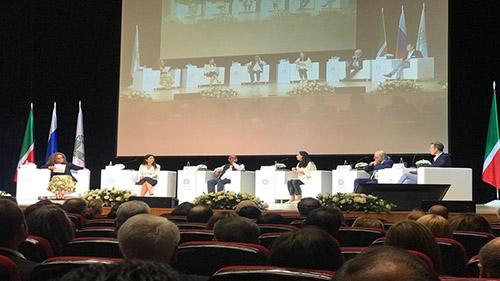14 September 2019
The Aga Khan Award for Architecture Panel Discussion, Kazan, Russia, The State University


An Architecture Seminar took place on 14 September 2019 at Kazan State University, where recipients of Aga Khan Award for Architecture presented their exemplary contributions in the field of architecture, and how the award recipients have impacted heir societies. Bahrain was represented in this forum by architect, Noora Al-Sayeh who highlighted the major components of the “Revitalization of Muharraq” project and implementation challenges.
During her intervention, architect Noora Al-Sayeh stressed the importance of fruitful cooperation between the public and private sectors in Muharraq, pointing out that the city boasts an exceptional historical, cultural and urban fabrics. The reason behind the revitalization of Muharraq, both culturally and urbanely, is to develop a modern challenging infrastructure that allures Bahrainis who deserted it to come back for living and investment in Muharraq.
The panel discussion forum also shed lights on other winning projects, such as the Palestinian Museum, Birzeit, Palestine. Built to celebrate Palestinian heritage and with a stated aim to ‘foster a culture of dialogue and tolerance’, according to Aga Khan online site, the museum is a flagship project of Palestine’s largest NGO, with support from nearby Birzeit University. The site is defined by agricultural terraces formed of dry-stone walls (sanasil) erected by local villagers to adapt the terrain for cultivation.
Aga Khan Award winning project from Tatarstan, Russian Federation “Public Spaces Development Programme” seeks to counter these trends and to offer an equal quality of environment to all Tatar citizens, regardless of settlement size – as well as reinstating a sense of individual place in each. From its inception by the President of Tatarstan in 2015 until the end of 2018, it had transformed 328 spaces across each of the Republic’s 45 municipal districts, covering 33 villages, 42 towns and two major cities, and embracing both Soviet and longer-standing historical settings.
Senegal’s “Alioune Diop University Teaching and Research Unit” was founded as part of the Senegalese government’s efforts to decentralize higher-education provision, seeking both to encourage youth to stay in rural areas and to provide educational programs appropriate to these contexts. The structure comprises a 500-seat lecture hall, five 50-student classrooms, eight 100-student classrooms, three laboratories, ten lecturers’ offices and two meeting rooms. It was the architects’ choice to combine all of these into a single mass with an identity and presence worthy of its university status – unlike the campus’s pre-existing small, scattered blocks.
UAE’s Wasit Wetland Centre, part of a much larger initiative by Sharjah’s Environment and Protected Areas Agency to clean up and rehabilitate this ancient chain of wetlands along the Persian Gulf coast, aims to supply information and education about this unique environment and to encourage its preservation. In designing the visitor centre, the architects took advantage of the site’s natural topography to minimize its visual impact by making it appear submerged into the ground.
Finally, Aga Khan Award recipient project, “Arcadia Education Project”, South Kanarchor, Bangladesh, owes much of its success to Mrs. Razia Alam, who After four decades of teaching in United Kingdom, Razia Alam returned to her home country of Bangladesh where she established a school for underprivileged children, using her pension funds. When the lease on the existing premises of this school expired, its founder sought out a site on which to build. The budget restricted her choice to areas not well suited for development. Wanting the school to be near water, she purchased a riverside plot which, it turned out, is submerged in up to 3m of monsoon water for a third of the year. Rather than disrupting the ecosystem to create a stabilized mound for building on, or erecting a structure on stilts that would have been too high in the dry season, her chosen architect – a lifelong acquaintance – devised the solution of an amphibious structure, anchored to the site, that could sit on the ground or float on the water, depending on the seasonal conditions.







